
T&XH
What we offer :
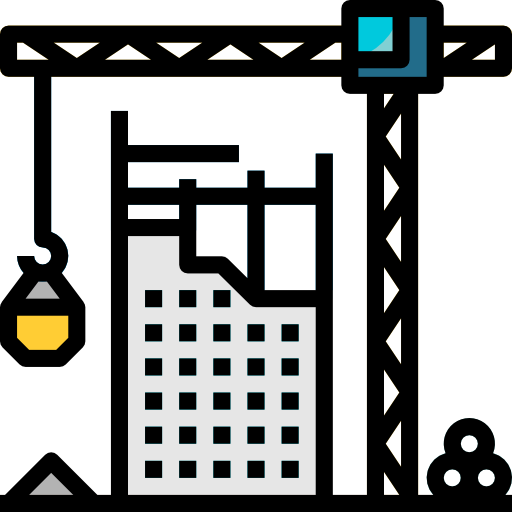
Civil and Industrial Constructions
Reconstruction and Reinforcement of existing facilities.
Prefabricated concrete-reinforced constructions, metal and wooden structures.
Underground works, bridges and works of art.

Works in Infrastructure and Transport
Roads, highways, overpasses, railways, etc.
Non-illuminated road signs.
Barriers and road protection.

Design
Design Civil-Industrial Buildings of masonry and concrete-reinforced skeleton.
Designing Civil and tourist wooden facilities.
Design of Hydro-Thermal Sanitary installations.

Engineering - Economic Estimates of Real Estate
Buildings, land, objects damaged by the earthquake.
Engineering consulting in construction
Insurance of facilities built and reinforced in Insurance Companies
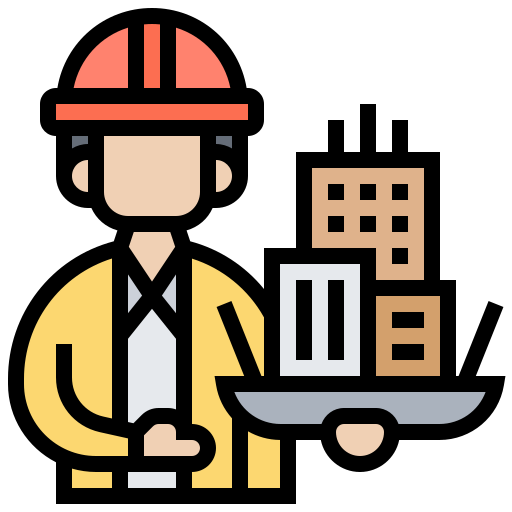
Project management
Architectural, constructive.
Electric, Hydraulic.
Fire system, water system.

Energy Efficiency Audit
Improving energy performance in buildings, manufacturing and industrial products for construction as well as in transport.

Reinforcement with the Knocking Method l SHOTCRETE
It has a concrete composition that is passed through a pipe and applied to the supporting surface.
It is applied on retaining walls of civil buildings, bridges, works of art, etc.
The machine we have is EU certified.

Reinforcement with Carbon Fiber Method l C-FRP
The focus is on the use of Carbon Fiber.
This material replaces metal materials in many structural applications of concrete, as it holds loads along the length of the fiber and provides strength and rigidity in one direction.
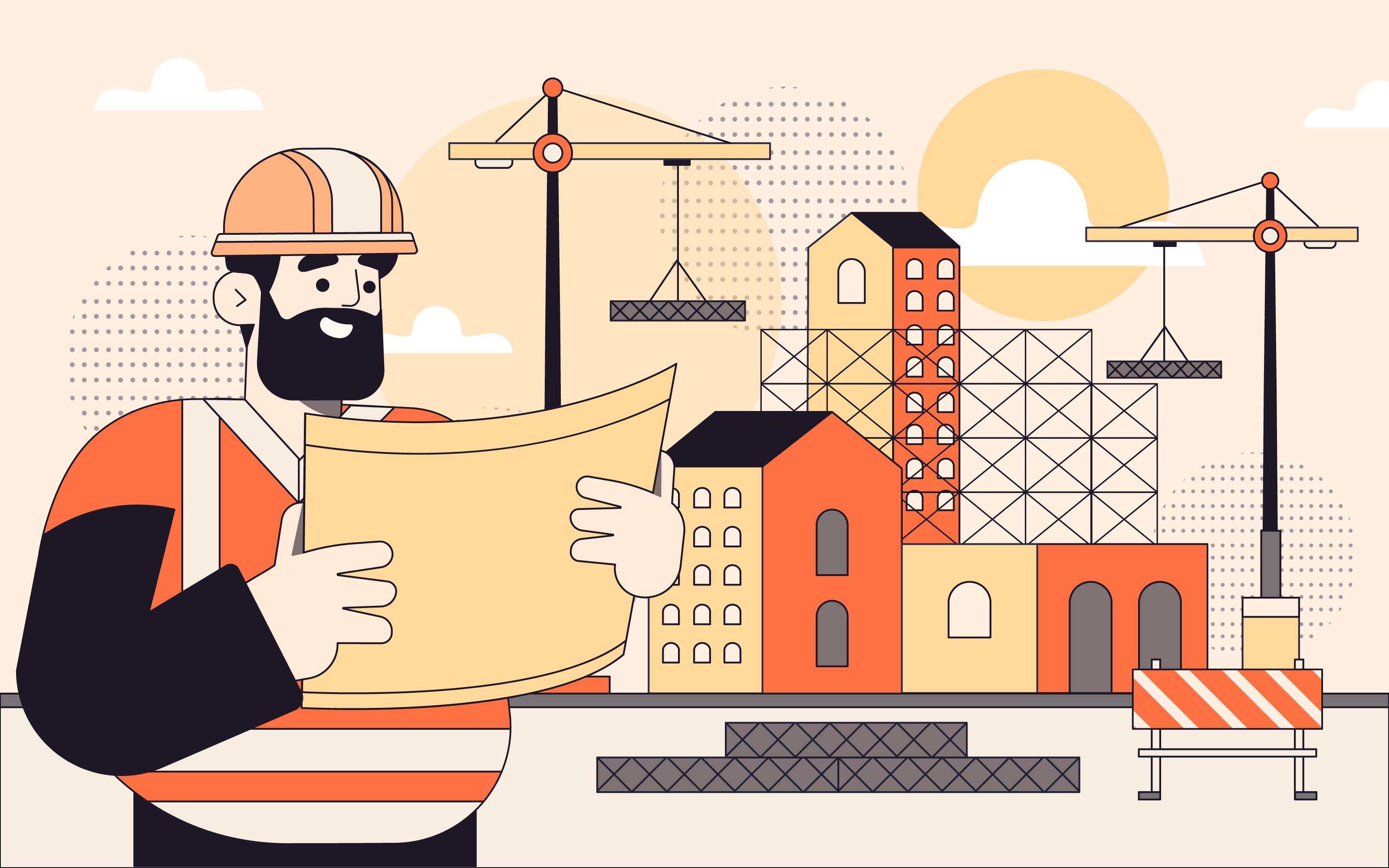
Metal constructions with Distributor Partner CUALIMETAL S.A.U
Company for industrial silos for factories
Covered silos with sandwich panels
Suspended metal membranes
Parking lot with steel structures
Tent for catia with metal construction
Design of metal constructions
Our projects

Reconstruction of the building "Dovana e Madhe" l Durrës
The building is designed and organized for business, with office space and service facilities.
View all images
Reconstruction of “Ismail Qemali” Boulevard in Vlora
The promenade is conceived and organized, for spaces to help the community, for a development of the city.
View all images
Reconstruction and Additional floor in the existing building l Vlora
The building is designed and organized for business, with office space and service facilities. The building has a ventilated glass facade, advanced security systems and highly efficient mechanical installations.
View all images
Reconstruction and Reinforcement "Vila Sefa" l Tirana
The 4-storey building was conceived and organized for the hotel.
View all images
Reconstruction of “Taulantia” Boulevard in Durrës
The promenade is conceived and organized for spaces for the community, for a development of the city
View all images
Housing reconstruction l Durrës
The 4-storey building was conceived and organized for business.
View all images
Reconstruction with increased volume l Durrës
The building was conceived and organized for the restaurant. Using the ShoteCrete technique.
View all images
Reconstruction of housing units in buildings (buildings), for the new development area l Bubq
The buildings are designed and organized for residential buildings.
View all images
Urban requalification of recreational facilities, in the neighborhood "5 September" l Çorovodë
The promenade is conceived and organized for spaces for the community, for a development of the city.
View all images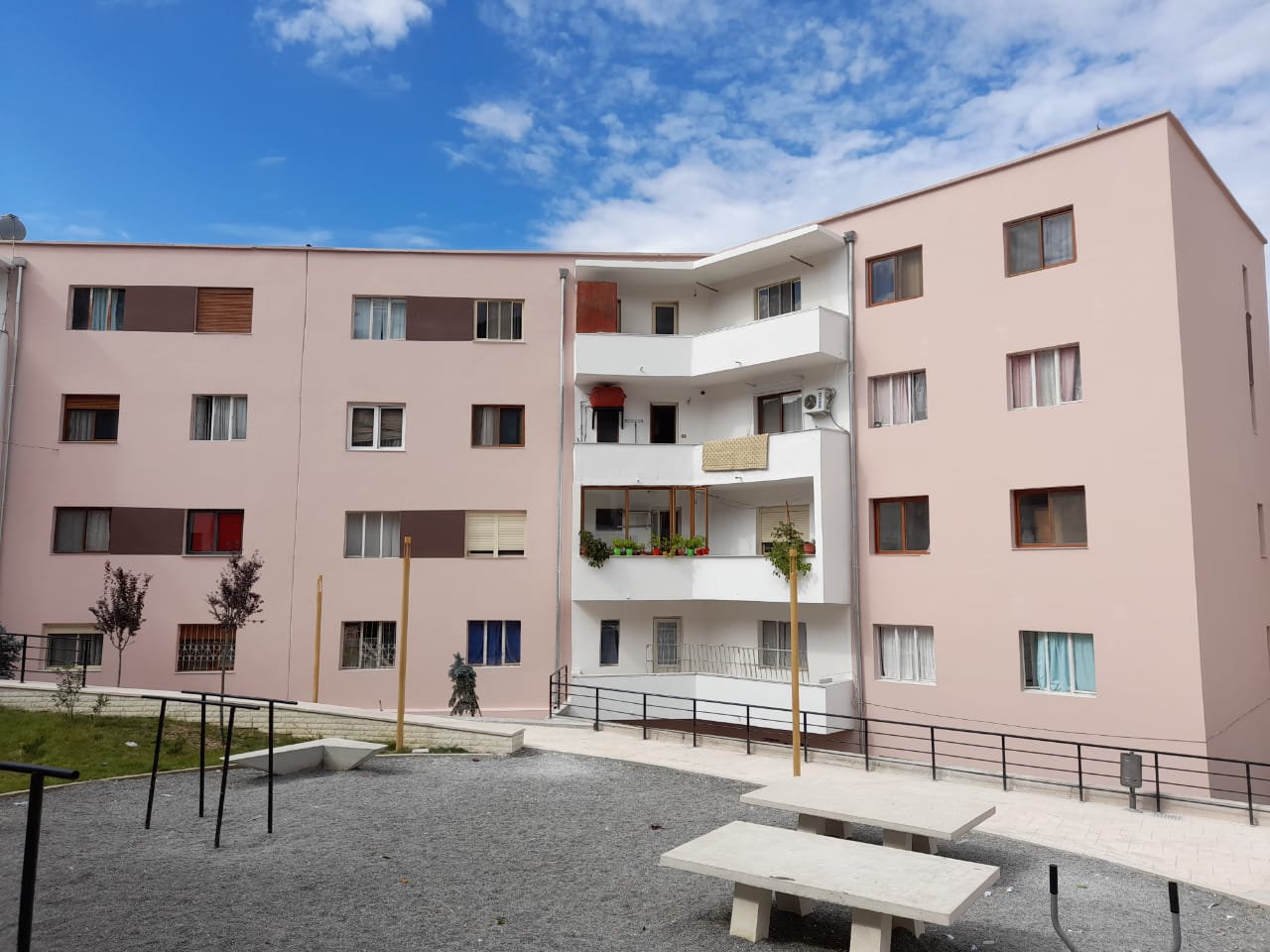
Restoration of the facades of buildings in the neighborhood "5 September" l Çorovodë
The buildings are organized, for housing.
View all images
Reconstruction Elimination of the Consequences of the Earthquake in ISHE NPV No.2 l Durrës
The building is conceived and organized for business.
View all images
Structural rehabilitation of the building "Klara 1 & 2" l Tirana
The building is conceived and organized for business and housing. Using the C-FRP method
View all images
Structural rehabilitation of the AGI-BES HALILI Building in Tirana
The building is conceived and organized for business and housing. Using the C-FRP method.
View all images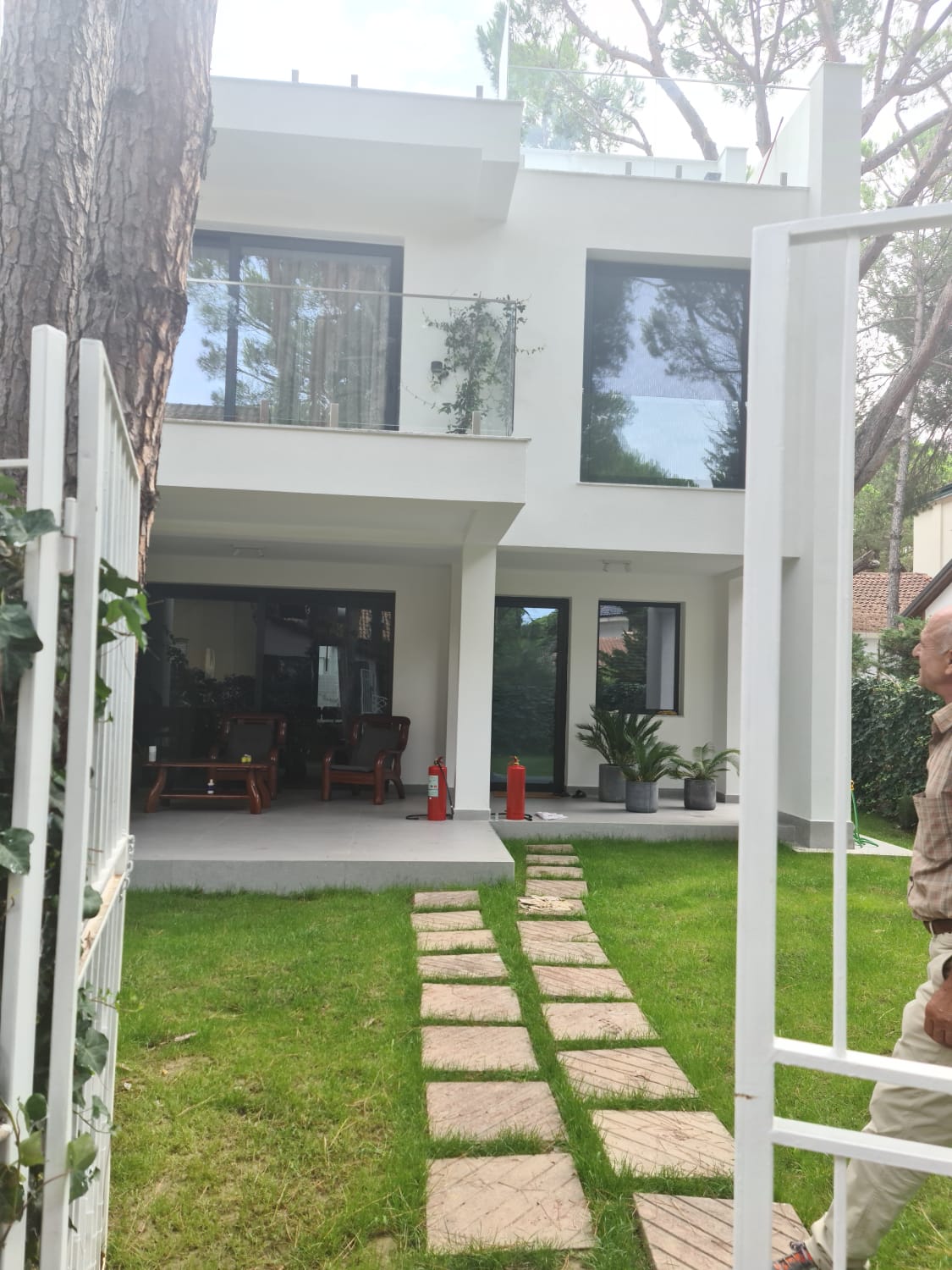
Reconstruction and additional floor in the 1st floor villa in Kavajë
The building is designed and organized for living
View all images
The Garden of Life | Tirana
Day care center for children with European conditions and standards, to offer a warm and eucative environment.
View all images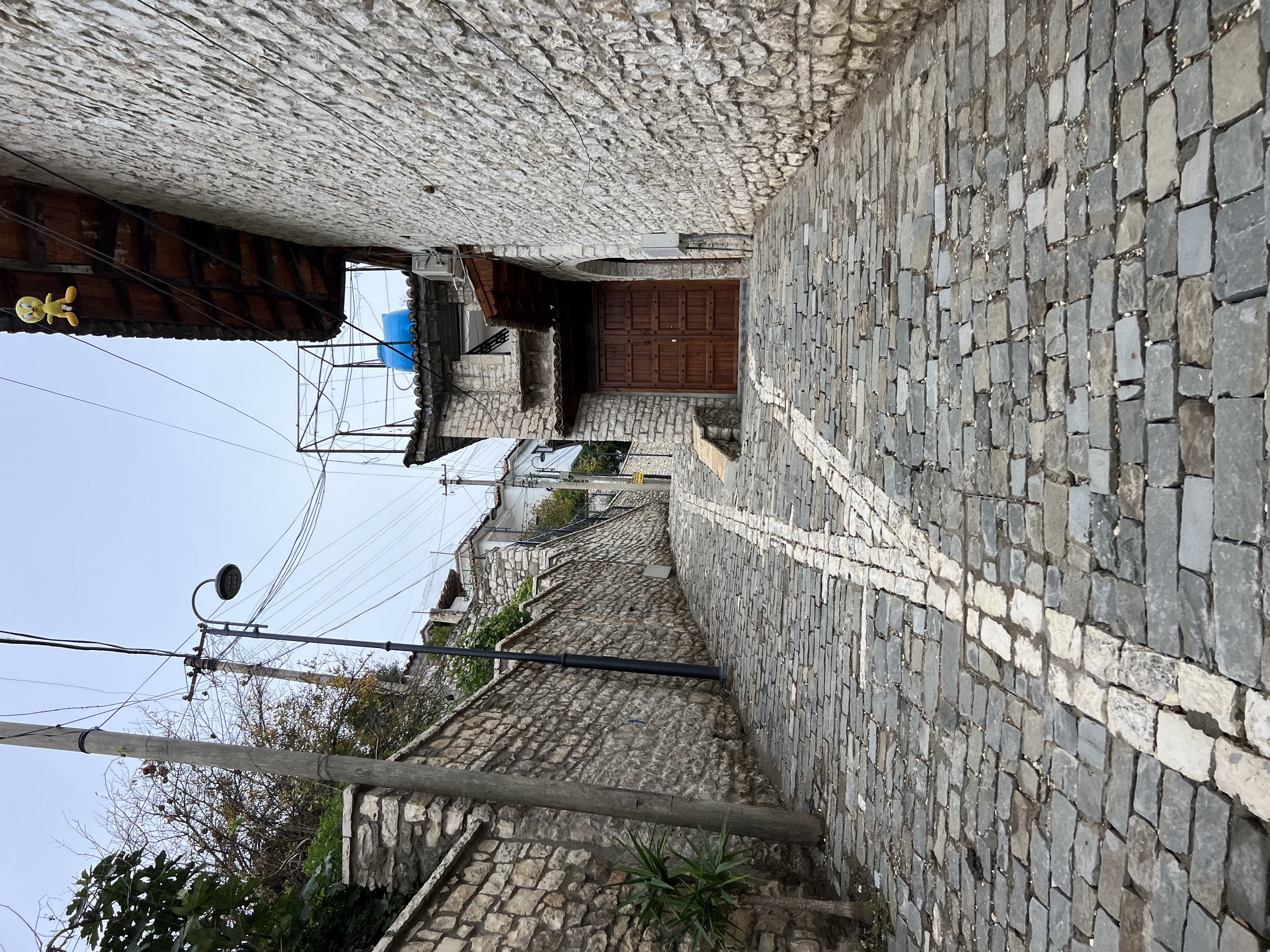
Project for Integrated Urban and Tourism Development Bera
Integrated urban regeneration of the castle area around the Ethnographic Museum and Mihal Kameno street
View all images
Supply Installation street lighting | Durres
The lighting will have two functions as part of the furnishing as well as the functional side.
View all images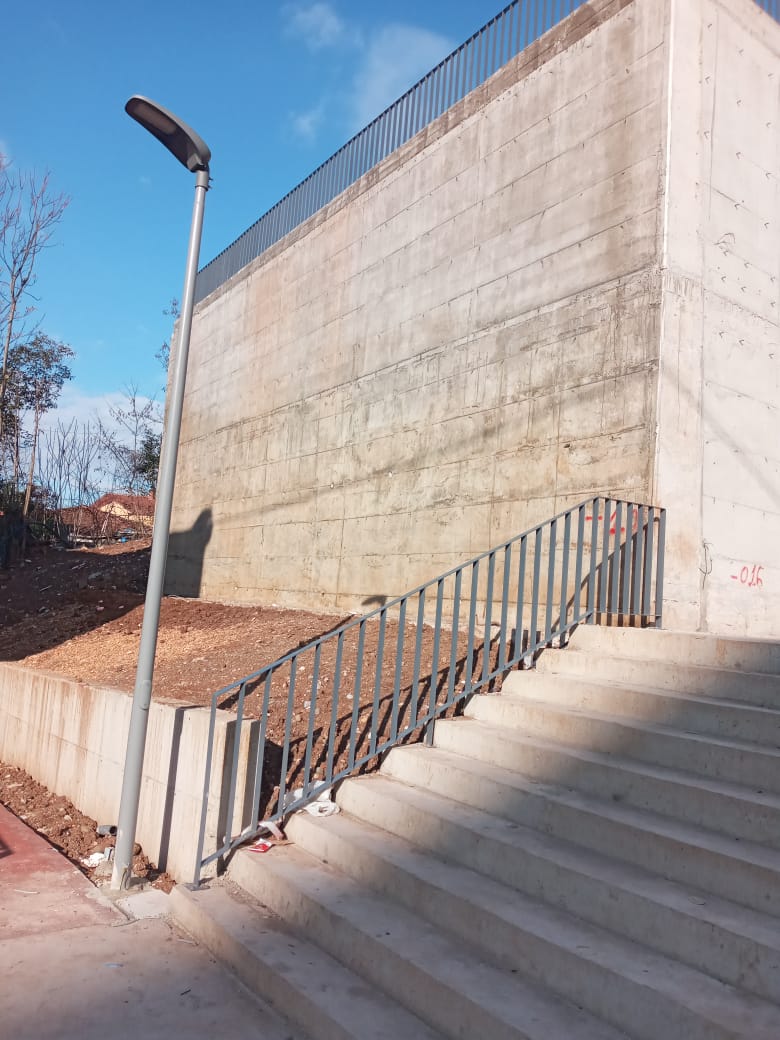
Central Park construction | Librazhd
Rehabilitation of the park, to make it more accessible to citizens.
View all images
Reconstruction of Villa Structures | Durres
The building is designed and organized for living
View all images
I want to play | Lezhe
Intervention for the improvement of public spaces intended for recreational activities
View all images
I want to play | Fushe-Kruje
Intervention for the improvement of public spaces intended for recreational activities
View all images
I want to play | Thuman
Intervention for the improvement of public spaces intended for recreational activities
View all images
Retraining in Shishtavec Village Centre
Urban regeneration intervention in the village with tourist potential
View all images